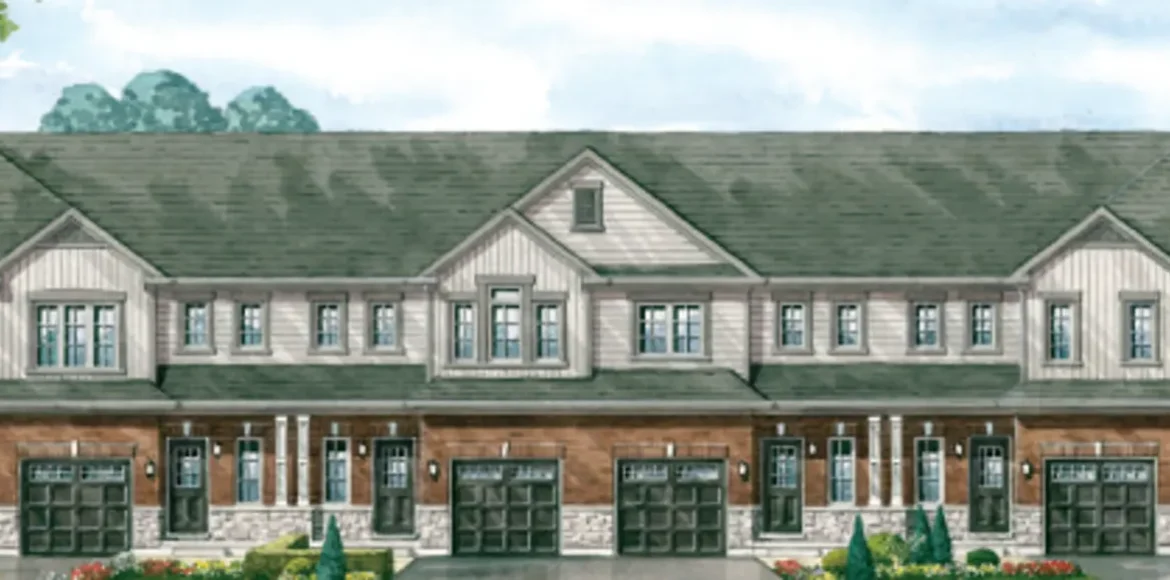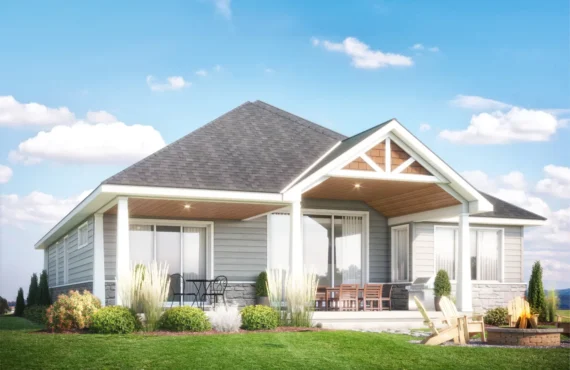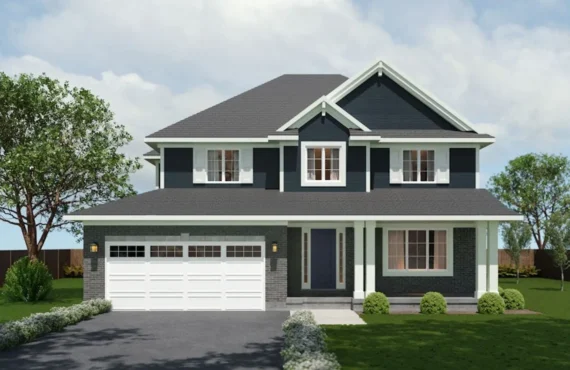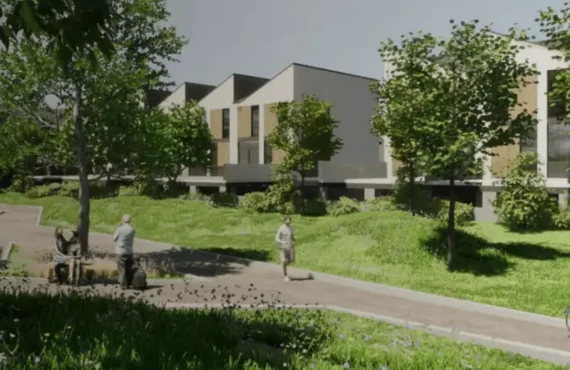Peace Bridge Village – Phase 4
Details
-
Beds3
-
Year builtJune 2025
-
Type
Details
-
Beds:3
-
Status:
-
Parking Purchase Cost:N/A
-
Additional Parking Details:N/A
-
Storage Cost:N/A
-
Locker Cost:N/A
-
Occupancy:N/A
-
C.C.maint:N/A
-
Additional Storage Details:N/A
-
Additional locker Details:N/A
-
Sale Start:N/A
-
clmonthyear:N/A
-
Average PPS:$456
-
Has Town House:1
-
Area Sqft:1353 - 0
-
Celling:9,9
Overview
Peace Bridge Village – Phase 4 is a new townhouse community by Ashton Homes currently under construction at Louisa Street, Fort Erie. The community is scheduled for completion in Jun 2025. Available units range in price from $617,900 to $617,900. Peace Bridge Village – Phase 4 has a total of 36 units. Sizes start at From 1,353 square feet.
Reasons To Buy
Spacious, Functional Layouts: Each unit starts at a generous 1,353 sq. ft., offering plenty of space for families, couples, or downsizers who value comfort and practicality.
Exclusive Living: With only 36 units available, Peace Bridge Village – Phase 4 offers an intimate, close-knit neighborhood that ensures a sense of community and exclusivity.
Move-In by June 2025: Secure your dream home now in this under-construction community and look forward to living in a modern, thoughtfully planned townhouse by Ashton Homes.
New Construction in a Prime Location: Situated at Louisa Street, Fort Erie, this community offers convenient access to the Peace Bridge, local amenities, schools, parks, and recreational activities.
Features Finishes
Welcome to Peace Bridge Village. Nestled near the serene shores of Lake Erie and the scenic Niagara River, this vibrant community offers a picture-perfect lifestyle. Featuring freehold townhomes with spacious lots, residents can enjoy the benefits of homeownership without the hassle of condo fees. With easy access to a host of amenities, including health and wellness facilities, hospitals, shopping, dining, and transportation, Peace Bridge Village invites you to embrace a harmonious blend of idyllic living and modern convenience., Kitchen Floor: Tile, Kitchen Counter: Laminate, Entry Floor: Tile, Living Area Floor: Engineered Hardwood, Bedroom Floor: Engineered Hardwood, Main Bathroom Floor: Tile, Main Bathroom Counter: Laminate, Ensuite Bathroom Floor: Tile, Ensuite Bathroom Counter: Laminate, Cabinets: Laminate, Appliance Finish: Stainless, Fridge: Bottom Freezer, Stove: Elec Ceran Top, Heating Source: Forced Air Gas, AC: Central
Deposit Structure
First deposit: 5%, Second deposit: 3%
Pre Incentive Details
: Limited-Time Pricing: Lock in the starting price of $617,900 before future phases or market demand lead to price increases.
: Closing Cost Assistance: Benefit from reduced or covered closing costs, allowing you to keep more money in your pocket.
: Appliance Package: Receive a complimentary appliance package to make your move-in seamless and stress-free.
: Energy-Efficient Features: Save on utility costs with included energy-efficient designs, such as insulated entry doors, high-performance windows, and energy-saving construction.
: Deposit Structure Flexibility: Enjoy a buyer-friendly deposit plan to make securing your dream home easier and more affordable.
Mortgage Calculator
$617,900
/
Monthly
- Principal & Interest
- Property Tax
- Home Insurance





